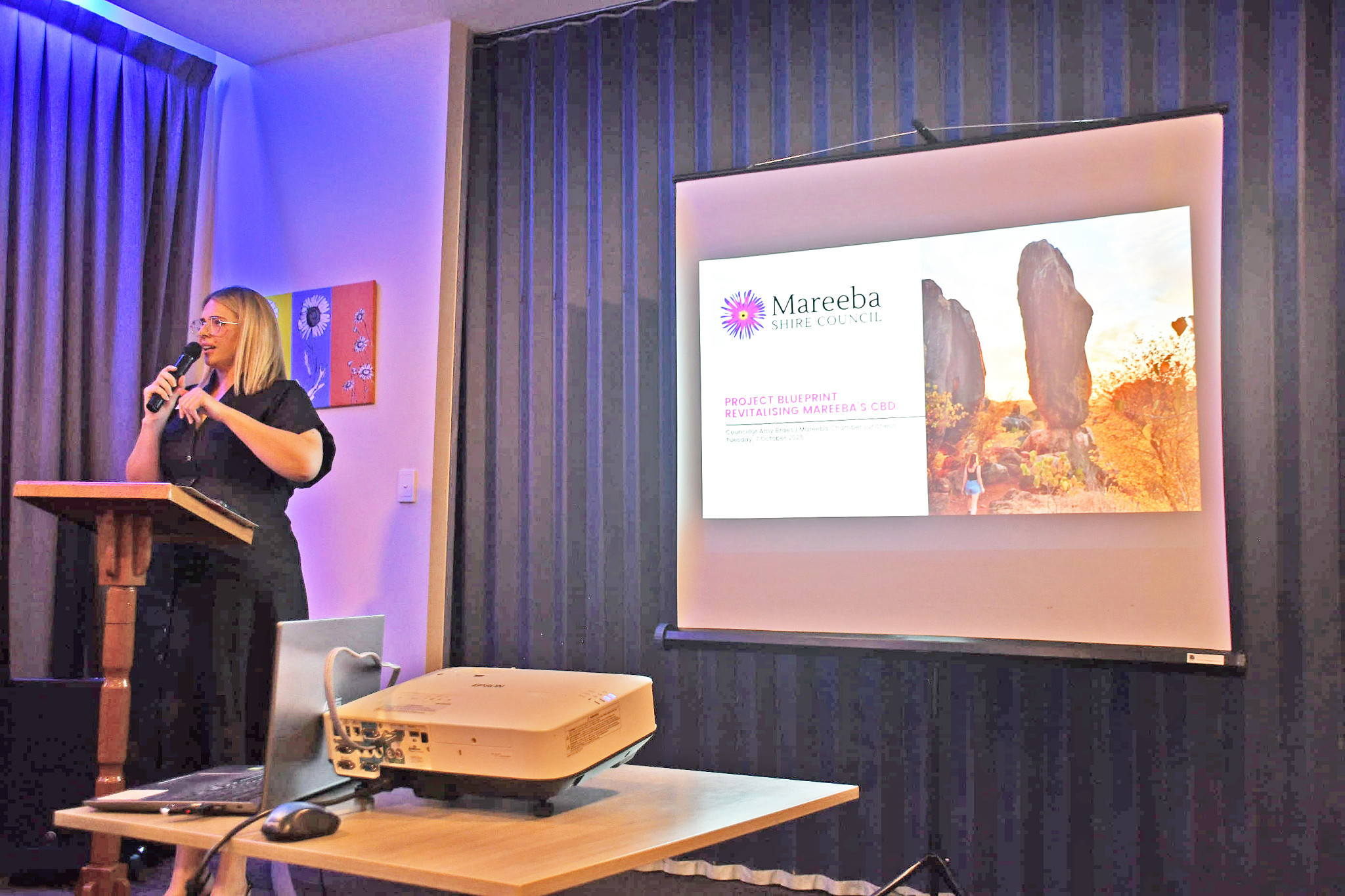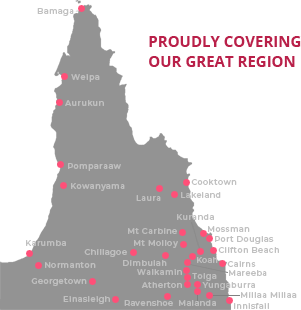General News
14 October, 2025
Less parking for brighter CBD
LESS parking in the Mareeba CBD was one of the more radical options put to Project Blueprint, the council-driven initiative to improve the heart of the town.

Suggested by the Project’s consultants, GHD, the idea was based on their assessment that “by contemporary standards, Mareeba has an oversupply of parking”.
The concept was part of a presentation delivered by Mareeba Shire Councillor Amy Braes at a Chamber of Commerce lunch last week.
Cr Braes, who is also chair of the Project’s Stakeholder Reference Group (SRG), provided a detailed update on Project Blueprint, which went out for public consultation in June.
Feedback from that consultation had been “candid” and “challenging”, but interestingly, the community input aligned “almost perfectly with what the urban designers and landscape architects already know about successful, modern CBDs”.
In the context of abundant parking, Cr Braes said locals currently could simply drive directly to a store in the CBD, park, then leave again without any further town interaction.
“That pattern limits foot traffic and reduces the kind of incidental spending and social connection that thriving CBDs rely on,” she said.
Less parking could be the “trade-off” for a more vibrant centre.
“To make room for trees, outdoor dining, and wider footpaths, there will be a small reduction in car parking,” she said.
“But the goal is not to reduce usability and convenience – it’s to design streets that invite people to stop, to spend, and to stay.”
It would require a “shift in behaviour” by the community, but the pay-off would be a “stronger local economy, higher footfall, and a town centre that people are proud to spend time in.”
Another “challenging” issue for Mareeba was the lack of a heavy-vehicle bypass, which limited flexibility for a redesign of street layout. However, there were still “significant opportunities to markedly improve the look, feel, and function of the CBD”.
The extent of the Project Blueprint area runs along Byrnes Street - from Rankin St in the south to Lloyd St in the north - and includes Walsh and Constance Streets.
“This footprint follows the drainage network, because at its foundation, Project Blueprint is about getting the stormwater system right first and then building the rest of the design around that core infrastructure.”
It was the basis upon which the project was funded through the Federal Government’s Regional Precincts and Partnerships Program.
But Mareeba was also allowed to ask, “if we’re digging up the street to fix stormwater, what do we put back that works for our economy, our community and our visitors?”
More than 200 people in person, and 190 online, responded to the Blueprint survey, pop-up sessions and walk-throughs in town. Engagement was also targeted to businesses, schools, and sporting groups. The response was “an outstanding level of participation for a town our size”, Cr Braes said.
The top community priority was “Town Centre Activation”, such as greening and shade, beautification, outdoor dining, and public art, which received 286 mentions.
It was followed by Community Safety & Wellbeing, such as lighting, CCTV, and security (176 mentions); Infrastructure & Amenities like public seating, toilets, and drainage (99 mentions); Roads & Traffic - heavy-vehicle bypass, angled parking, and congestion (80 mentions); Maintenance – cleanliness, graffiti removal, and shopfront upkeep (79 mentions); Accessibility – kerb heights, ramps, tiles, and mobility access (77 mentions); and Pedestrian Safety – crossings, signalisation, and improved facilities (49 mentions).
“By contrast, categories such as Governance (9 mentions), Public Transport (8), and Tourism (5) appeared far less often - showing that people are focused on the fundamentals of how our CBD looks, feels, and functions every day,” Cr Braes said.
A Draft Masterplan was now being developed by GHD, in collaboration with the SRG and councillors, based on consultations to date.
It will be available to the community at a pop-up shop at 117 Byrnes Street on 6 and 7 November, and at a stall at the Mareeba Markets on 8 November.
Other concepts to be explored in draft Masterplan:
Byrnes St as Mareeba’s vibrant main street
Atherton St as the entertainment hub and heart of the CBD
Green Crossings to create safe, seamless east–west pedestrian links
Cool Corners for shady, comfortable places to pause
Railway Avenue Activation, to open the town’s edge
Outback Oasis, greening right across the CBD
Stories in the Street, to celebrate culture and heritage
Upgraded toilets and lighting for usability and safety


