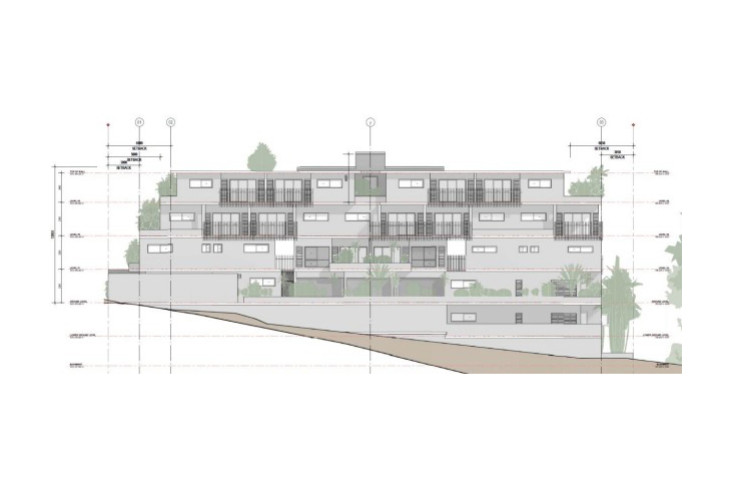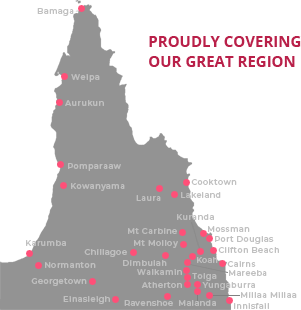General News
27 May, 2025
No ‘Rainforest Village’ high-rise
A SIX storey, 56 unit residential complex proposal in Kuranda has been knocked on the head by Mareeba Shire Council, for being a “complete overdevelopment of the site".

The proposal, by the owners “9-11 Thongon St Kuranda Pty Ltd”, was to offer one to three-bedroom units, over four levels, with two lower levels of car park.
Discussing a motion to refuse the development last week during its monthly meeting, councillors agreed that although Kuranda needed housing options - it has a rental vacancy rate of just 1% - it should not be achieved to the detriment of village residents, or where compromising Kuranda’s “Village in the Rainforest” – an identified character area.
Council heard the development conflicted with a significant number of assessment benchmarks such as building height, site cover, building mass and bulk, scale and appearance.
“The residential density proposed on-site was four times greater than the maximum density nominated for the site’s zoning, and more importantly, what the Kuranda community could reasonably expect to occur on the land under the current zoning,” Mayor Angela Toppin told the meeting.
Because it was “code assessable” under the Mareeba Shire Council Planning Scheme 2016, the Kuranda community, and in particular, the immediately adjoining residential landowners, had not had the opportunity to object to the proposal. However, it was acknowledged the developers had made a great effort to inform the community.
The building would have been directly opposite the IGA. While only four storeys would be seen from the street (the parking levels sloped down the site) a council report had said a stepped back façade and planter box landscaping included in the design would “ do little to visually soften the bulk and appearance of the structure”.
“The proposed development will be visually obtrusive and out of character with the predominant built form in the Kuranda Village CBD,” the report said.
“Furthermore, Council officers and Council’s third-party consulting engineer have significant concerns in relation to the usability and efficiency of the ‘cramped’ two-storey car park design, as well as the on-street method of bulk waste disposal proposed.”
The report said the structure, if allowed, would be one of, if not the largest, bulkiest and tallest single structure in the Kuranda Village.
“On one hand we want to increase housing, and on the other hand ... this is not fit for purpose for Kuranda,” Cr Lenore Wyatt said.
She pointed to the council assessment report’s recommendation of accommodation density of 1 unit per 150m2 of site area. That option would allow four storeys and 14 units, which would be “more conducive for that area”.
Council unanimously voted to refuse the development.
Mayor Toppin said after the meeting that council hoped the developers would deliver a tapered version for assessment.
“That’s what we’d like them to do, if it fits there, we would endorse it in a heartbeat.”


